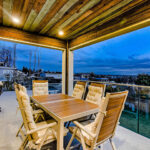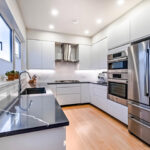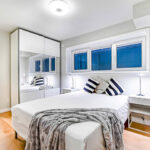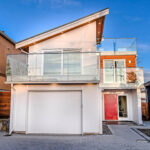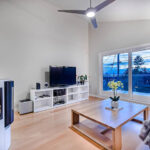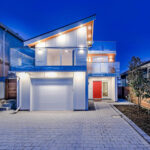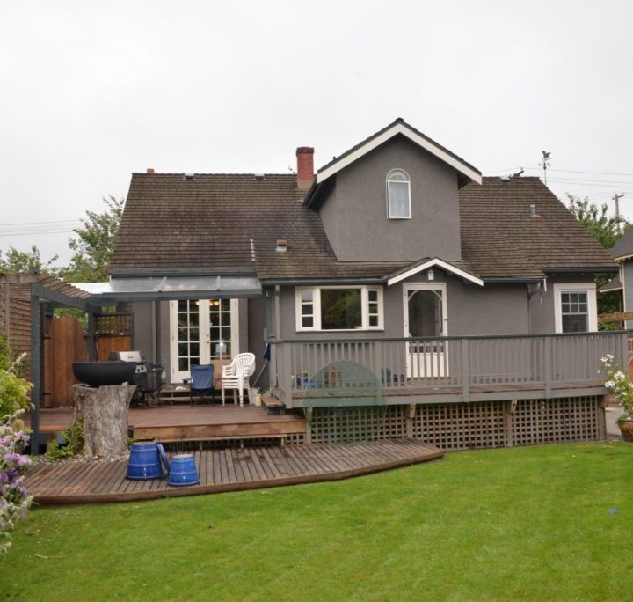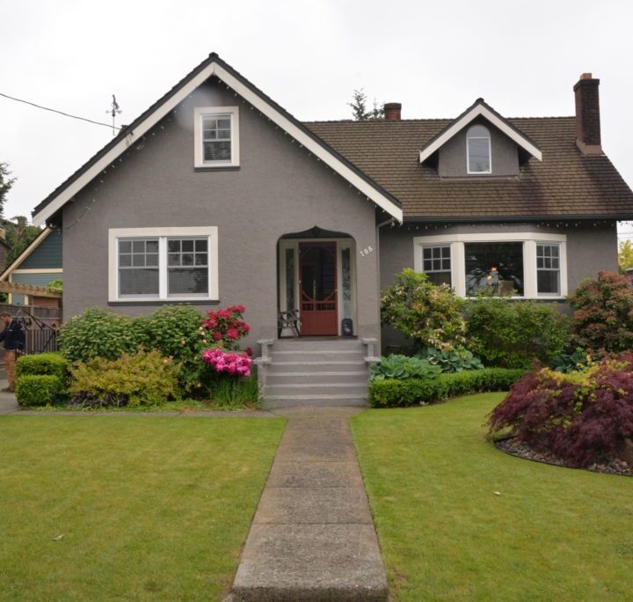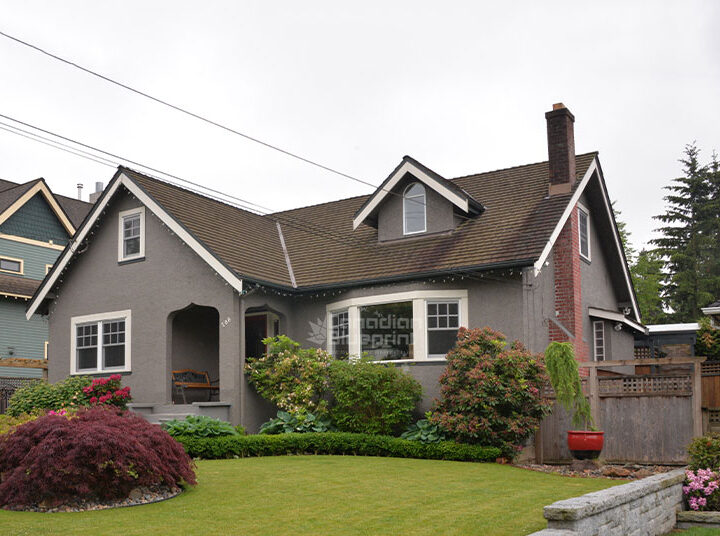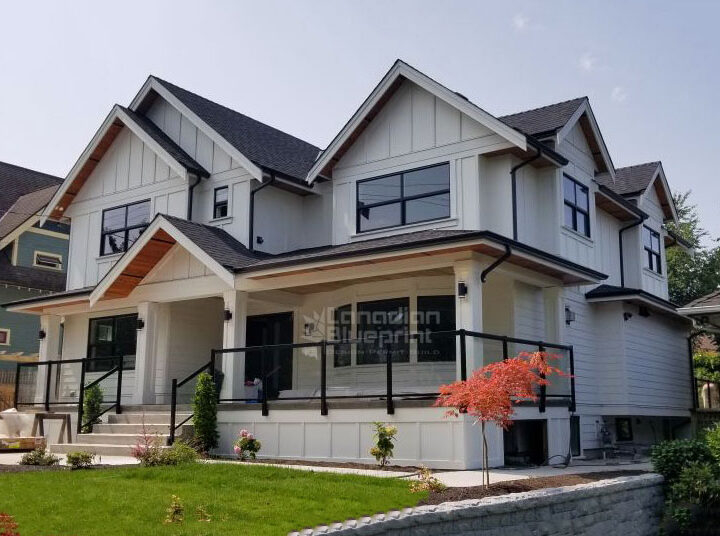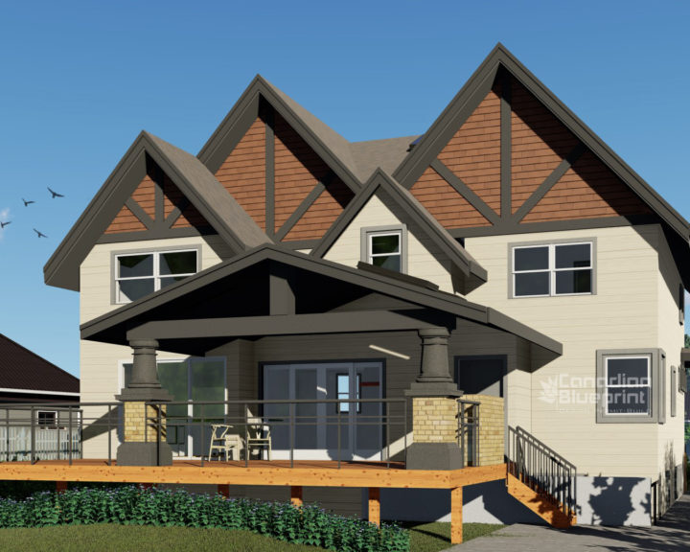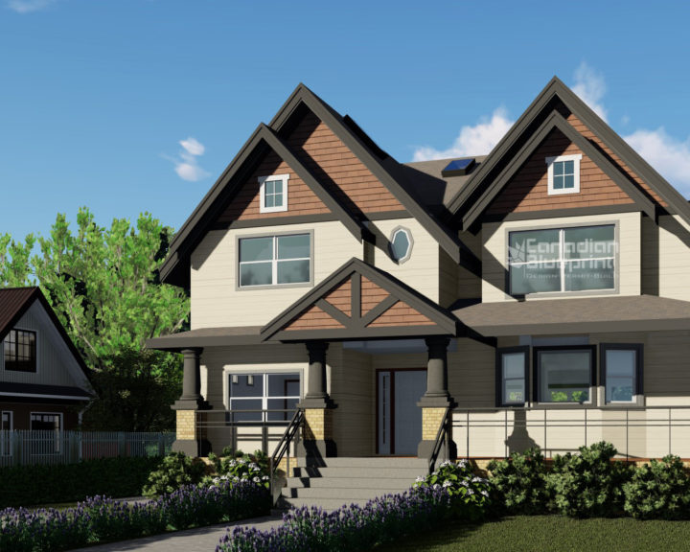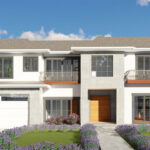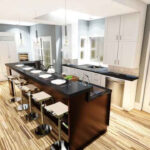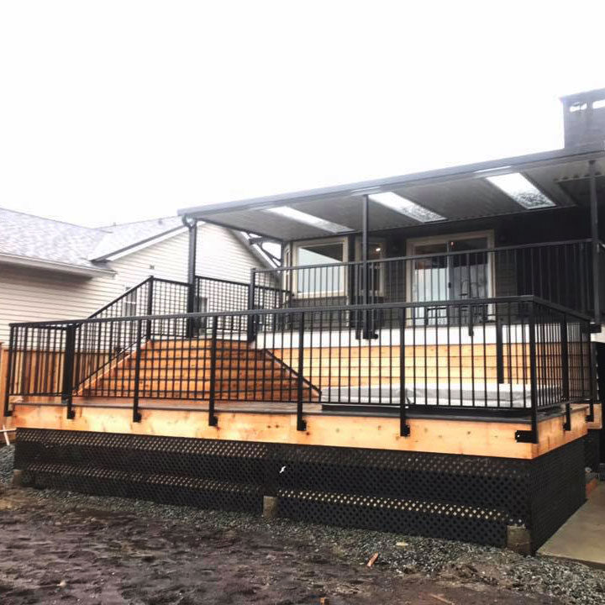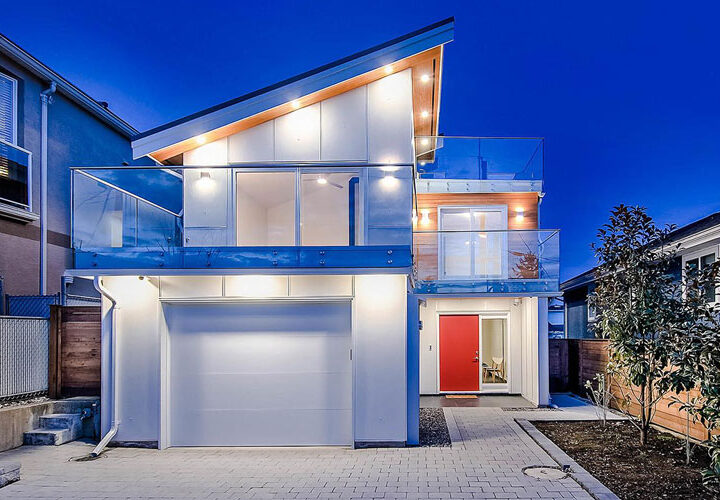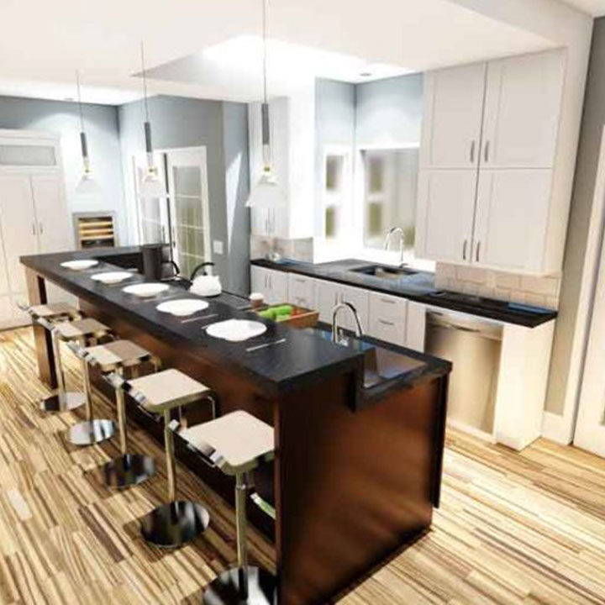Home Renovation Design In New Westminster
- Home
- portfolio
- Home Renovation Design
- Home Renovation Design In New Westminster
Our client wanted to do a full upgrade to his home located in New Westminster. The scope of work was to renovate the interiors and exteriors of the house.
On the exteriors we opted to replace the old cladding with white siding at main floor level and board & battens on the top floor level, this gives the property a more illuminated appearance in comparison to the neighboring properties. This was done within compliance to the Heritage requirements of New Westminster.
The covered entrance leads to a porch which provides shade to the living areas in the main floor and gives a more inviting façade.
The interiors were re-done. We prepared the basement to accommodate a Secondary Suite with laundry, kitchen, living and bedroom, compliant with New Westminster’s requirements. The suite is divided from the main dwelling spaces with fire rated walls and ceiling. The basement also hosts a guest bedroom and a wine cellar.
Half of the main floor is occupied by a beautiful open concept layout composed of the kitchen, dining and living room spaces, all of them with access to the new covered decks in the front and in the rear of the house.
The rear deck faces the landscaped garden, its cedar ceilings make for a cozy spot to enjoy family gatherings.
We duplicated the size of the top floor which went from only having two bedrooms to hosting two bedrooms and one Master bedroom, each one with their respective ensuites and walk-in closets.
We replaced the roof in order to increase the ceiling height in the top floor and enhance the curb appeal of the building; the new roof stylizes the upper area of the façade with multiple gables, each one with a window.
The insulation in the whole house was upgraded to meet code compliance. This assures warmer interiors, less heat loss and an overall good energy performance which reduce energy bills.
The construction is already complete as you can see in the gallery below.
- Façade Renovation.
- Interior Layout Renovation.
- Second Floor Expansion.
- Insulation Upgrade.
- Secondary Suite Creation.
- Roof Repalcement.
- Langley, BC
- RS-1
- 7,841 SF
- 3,788 SF
Plans Required For This Project
- Site plan.
- Project calculations
- Landscaping plan
- Tree protection plan
- Permeable and impermeable surfaces plan
- Basement Plans
- Secondary suite plan
- Foundation plan
- Main Floor Plans
- Kitchen layout
- Covered porch & deck layout
- Top Floor Plans
- Bedroom layout
- Bathroom Layout
- Site plan.
- Roof Plan
- Rooftop plan
- Roof deck plan
- Elevations
- Façade presentation
- Finish details
- Exposed building face calculation
- Exposed Opening calculation
- 6 Proposed sections
- Construction details
- Room height presentation
- Insulation location
- Rain Screen Details
- Roof Plan


