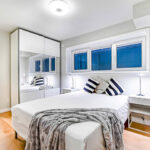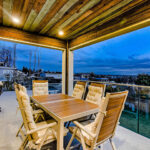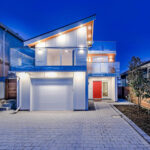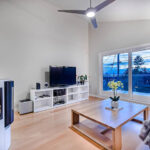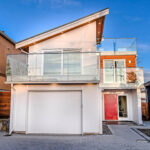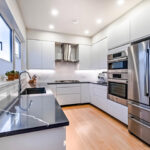Secondary suites provide many benefits to homeowners, tenants, and the community, and tend to be an affordable alternative to apartment living.
Are you interested in having a secondary suite on your property? We’ll go through what secondary suites are, what kind of benefits they have to offer and what you need to do to obtain a building permit for one.
A secondary suite is a self-sufficient living unit complete with a kitchen, bathroom, and sleeping accommodation contained within a single detached dwelling. Typically, secondary suites are in the basement level, however some cities allow them in the ground or second floor.
Your city might have a different name for this type of home addition. Depending on your city and its by-laws it can also be known as an accessory dwelling unit, in-law suite, nanny suite, or granny suite.

Mortgage Helper

Attract potential buyers

Stay Close
1.- You must verify with the local bylaw if your property is allowed to have a suite as per its zoning designation.
2.- Most cities require an extra parking space for your suite beside the ones required for the main dwelling. Make sure you have enough space in an enclosed garage or an exterior parking pad to meet this requirement.
3.- Cities restrict the maximum size of the secondary suite to 90 square meters or 40% of the house floor area.
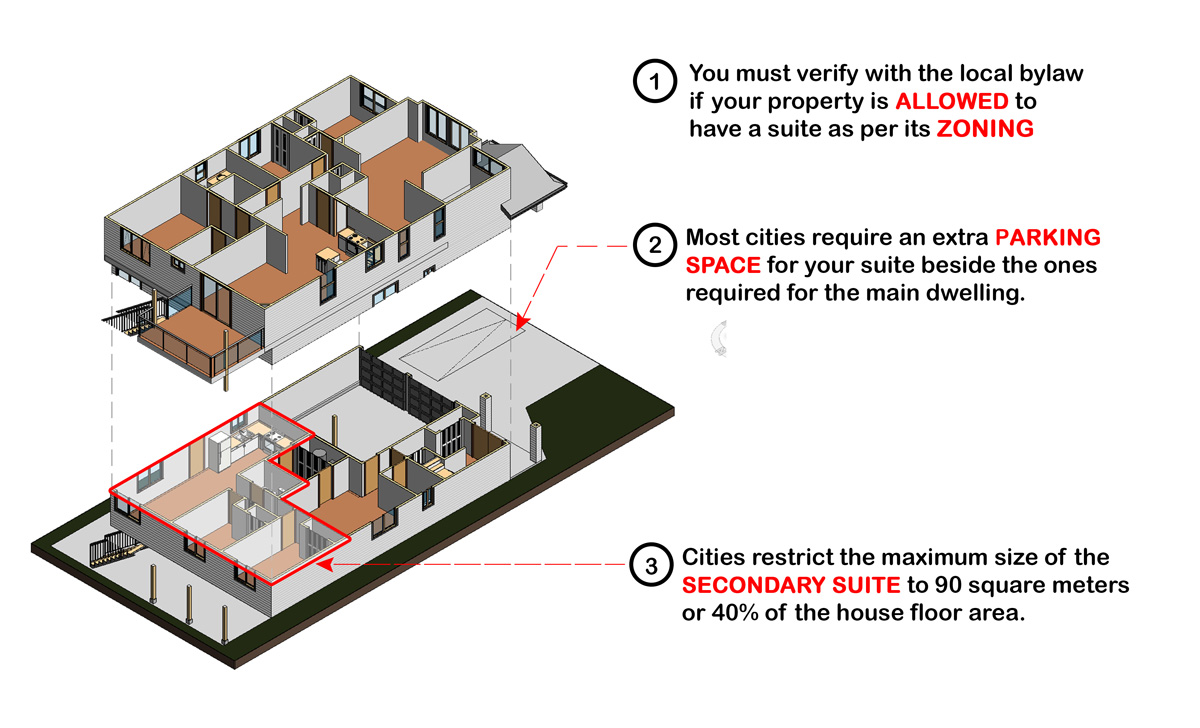
4.- The suite’s entrance must be protected from the main dwelling openings by a small roof or wired glass.
5.- Bedrooms will require an egress window. The window must meet minimum dimensions as per the Building Code and have enough clearance space in case of a swing window or window well. The egress window should allow space for one person to get out in case of an emergency, such as a fire incident.
6.- A suite must have an exit independent from the dwelling unit, it can be located on the sides or the rear of the property, and it’s usually encouraged to have it covered by a small roof and to be away from the main dwelling windows.
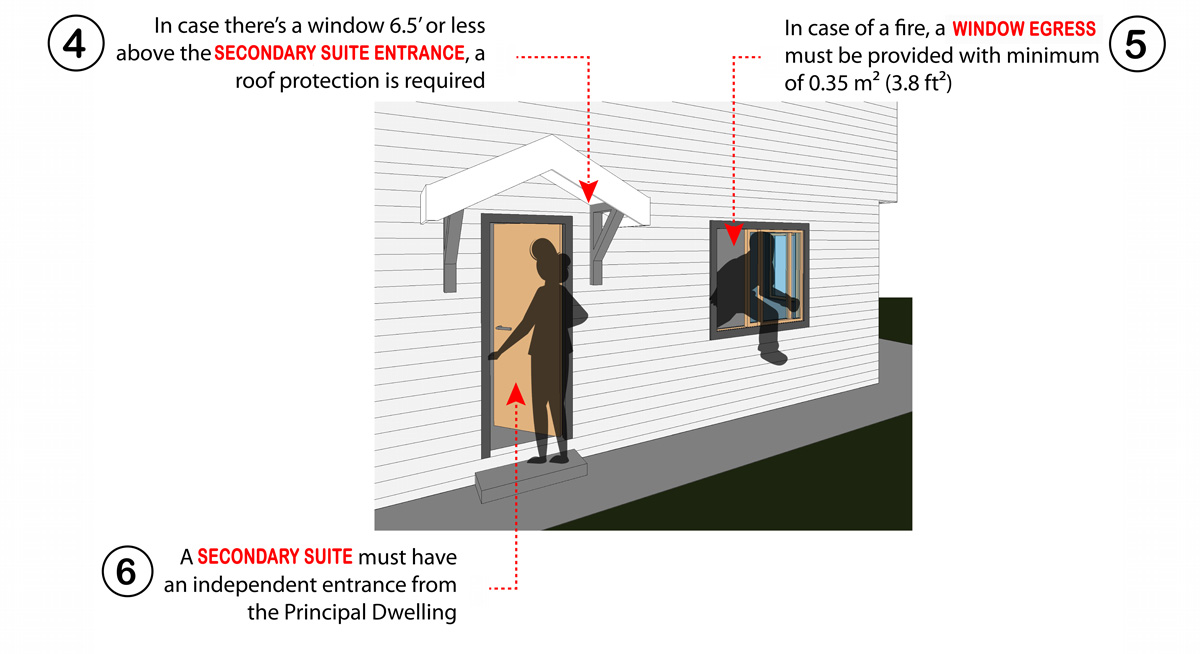
7.- A secondary suite may only be located in a single-family dwelling. A single-family dwelling may not contain more than one secondary suite. This means you can only have a maximum of two kitchens.
8.- Fire and sound separation from the rest of the house are requirements for a suite. You must achieve this through the right arrangement of resilient channels, insulation, and fire-rated gypsum board on ceilings and walls that separate the suite and the main dwelling.
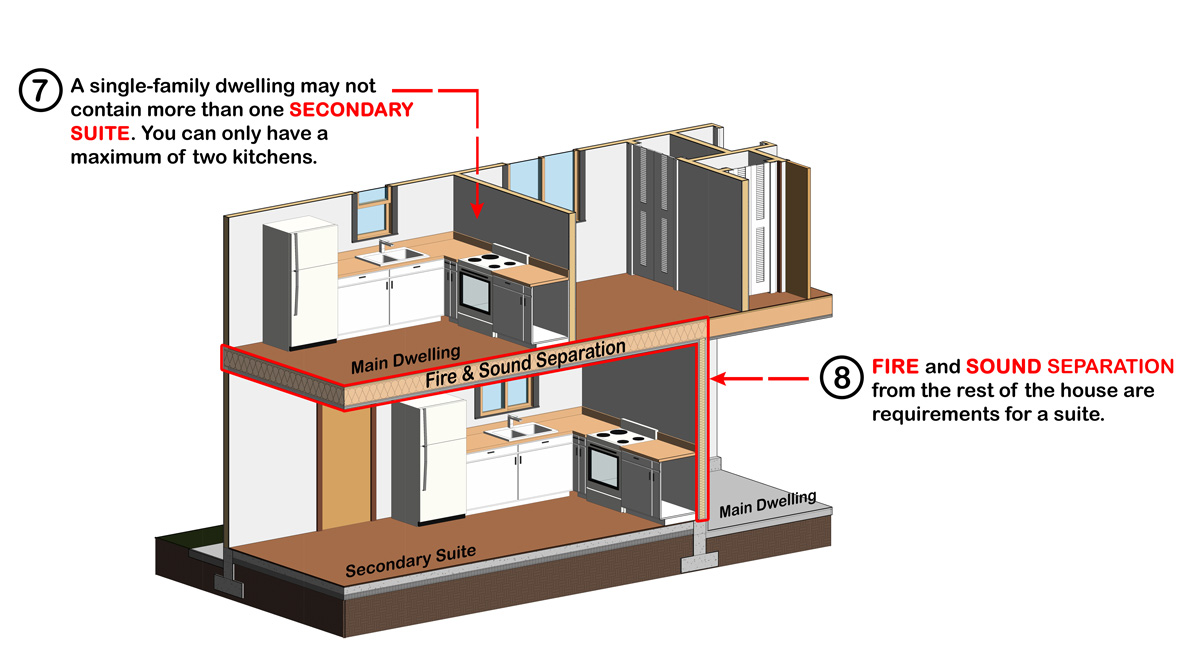
- To obtain a permit you need to submit a set of building plans, prepared by a professional, with all the project-related information required by the City.
- You must pay the fees that correspond to applying for a Suite.
- You or your contractor will be responsible for ensuring the work is completed following the BC Building Code and is ready for inspection at specific stages of construction.


